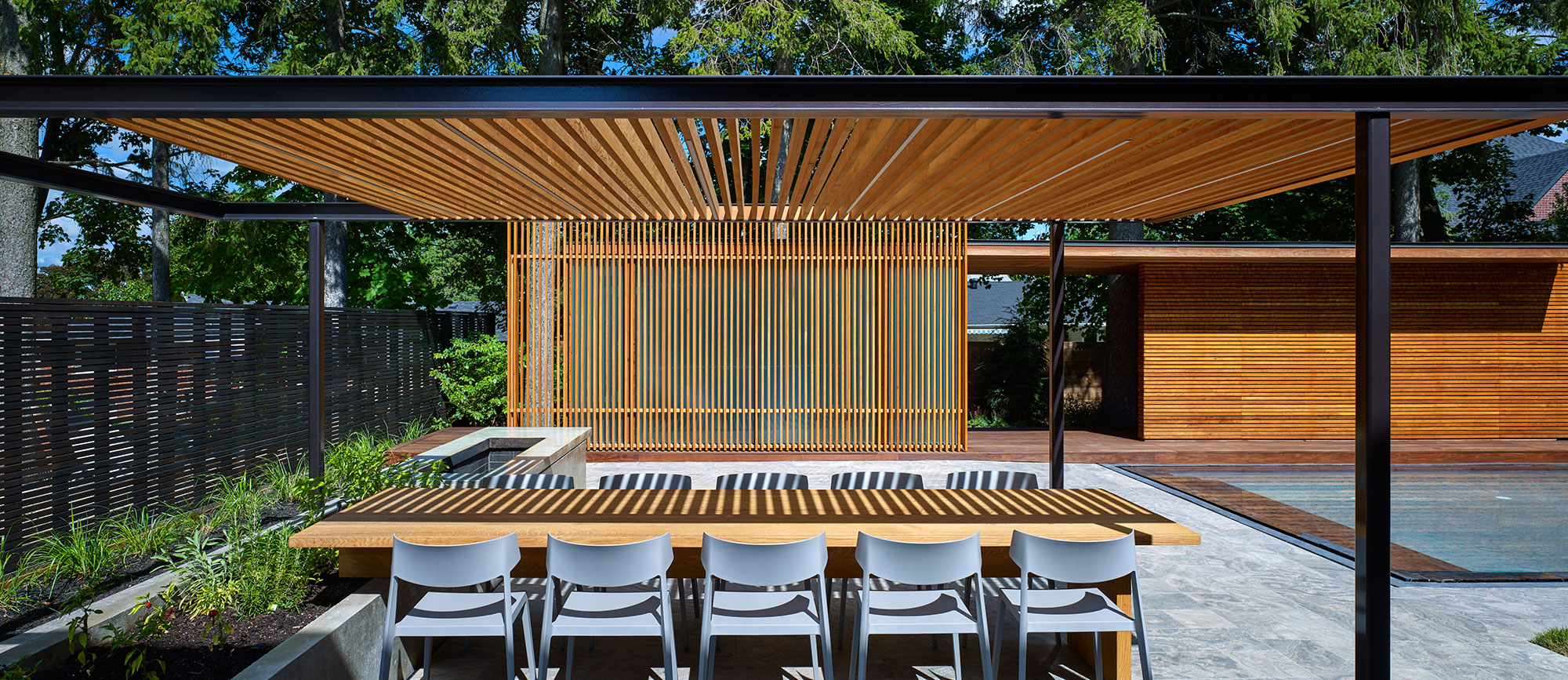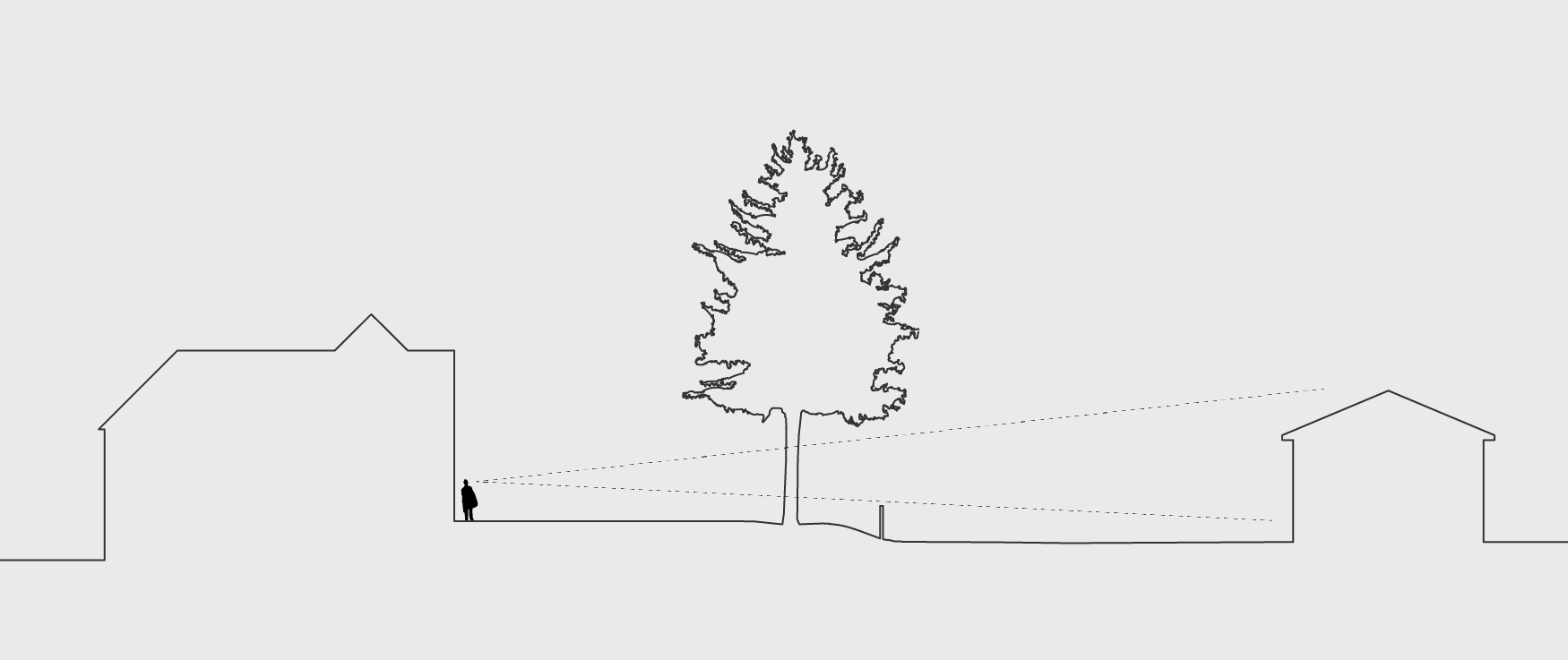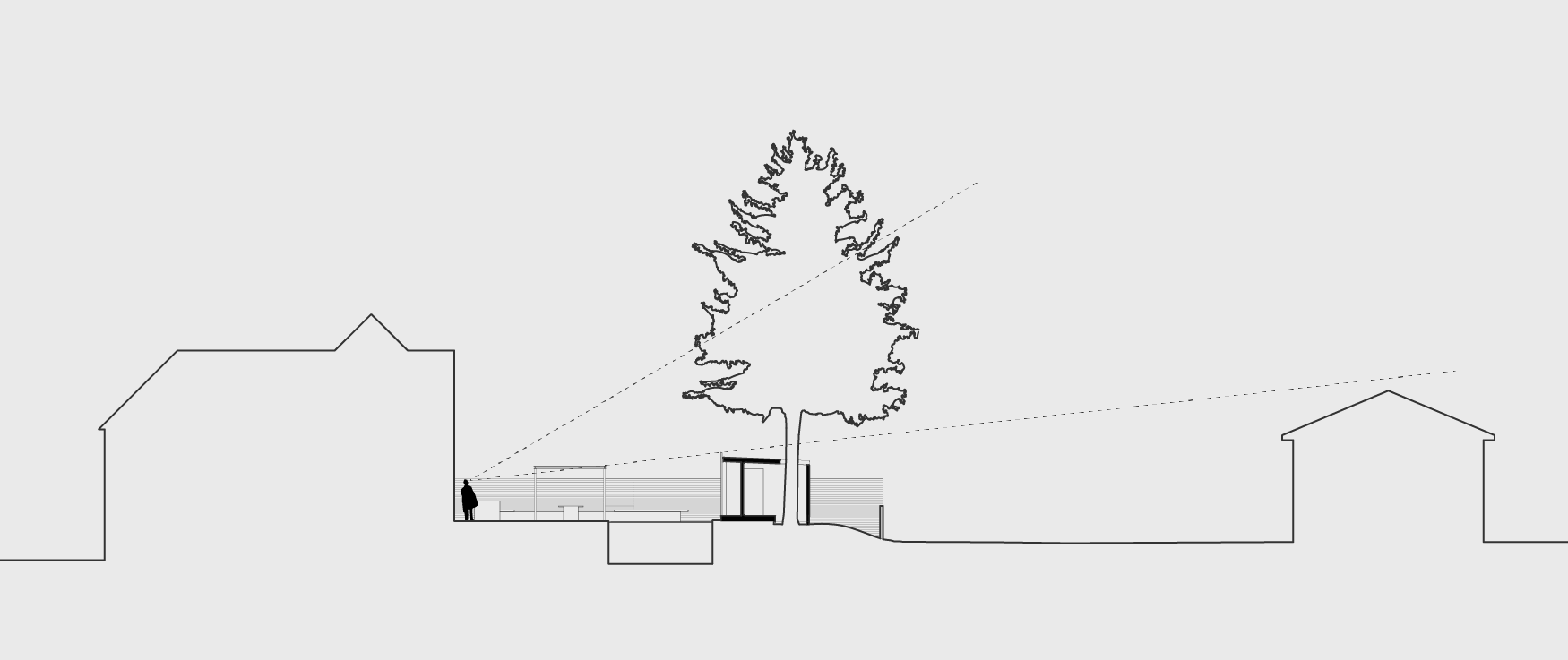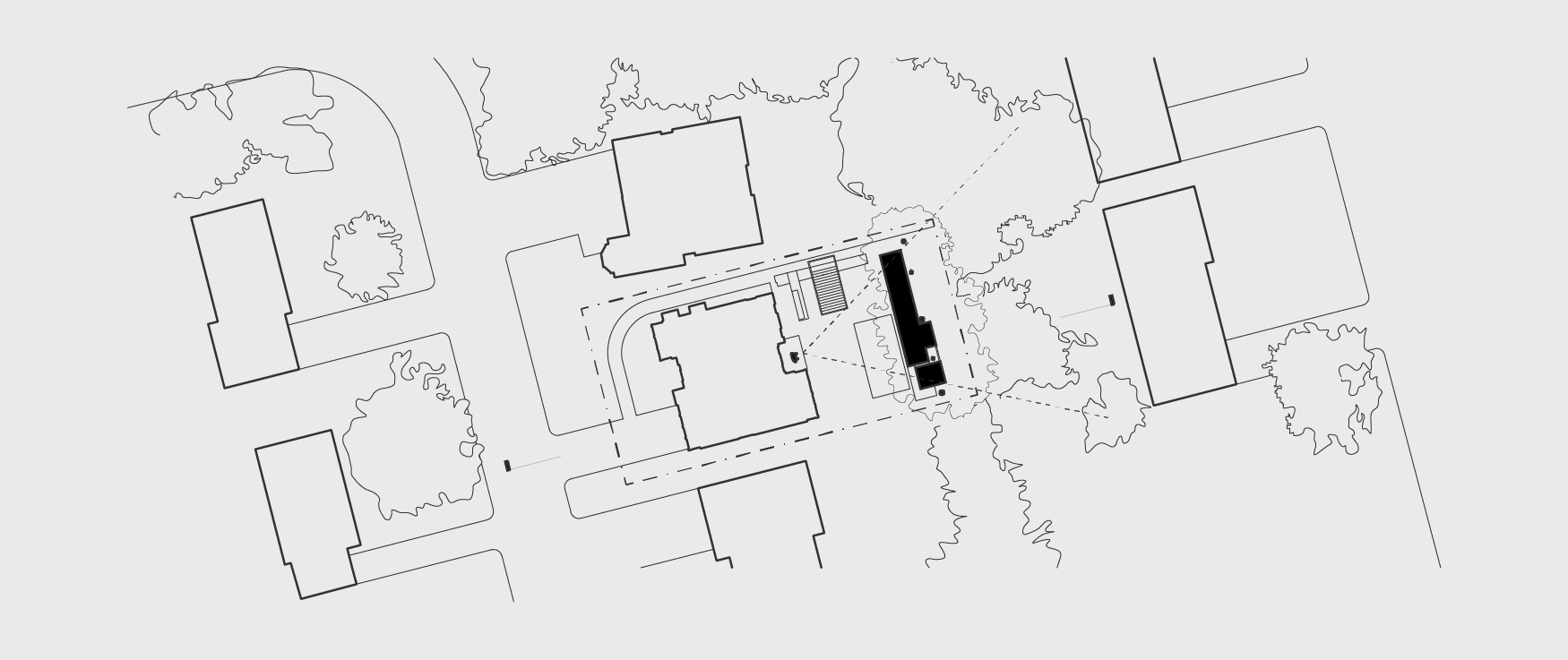Clearview Pavilion
The Clearview Pavilion is situated on a residential property in King City, Ontario. The rear yard, bare and modest in scale, is defined by a towering row of Norway Spruce flanking a dip in the ground plane along the rear lot line. This condition placed the neighbouring house in direct view from the main living space of the family’s home and rear yard. Their requirements for the project were to preserve the century old trees while accommodating an extensive program, provide privacy, and create a sense of distance from neighbouring properties.
Taking a cue from the natural screen provided by the trees, we situated the pool structure below its canopy and along the same axis. The design is conceived as a pavilion - an assembly of ground, wall, and roof planes – that works together with the treeline to edit out the view of the bungalow beyond. Crafted almost exclusively in wood, the pavilion is at once opaque and transparent and at times luminous, and serves as the main focal point of the yard, instead of the neighbouring house. Bordering the west edge of the yard, a pizza oven and fire pit flanks a long and low concrete bar. At its midpoint, a trellis shelters a custom oak table, and together with the pavilion, provides illumination and a sense of containment for the dining area.
The quality and character of the existing trees inspired a structure that transcends its function. A warm and inviting retreat, the pavilion intensifies one’s sense of the immediate and distant environments. At times solid, transparent, and - at night – translucent, this project was conceived out of a modest, yet complex set of design issues. Site and programmatic challenges created the opportunity to apply basic place-making principles with a creative exploration of assemblies and detailing in mind.
Press
Globe and Mail >
Dezeen >
Design Milk >
Contemporist >
The Wall Street Journal












