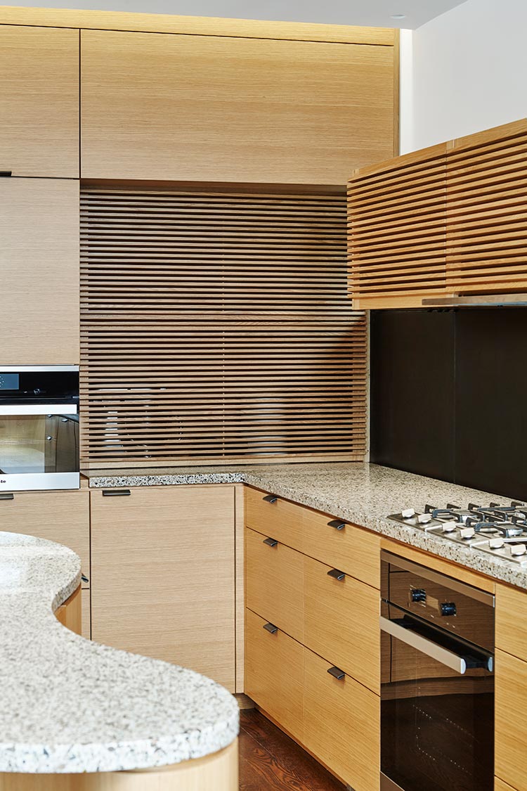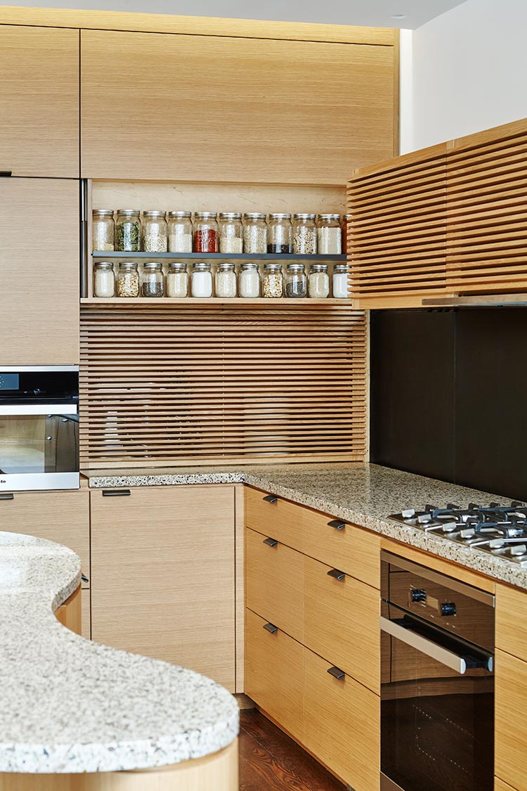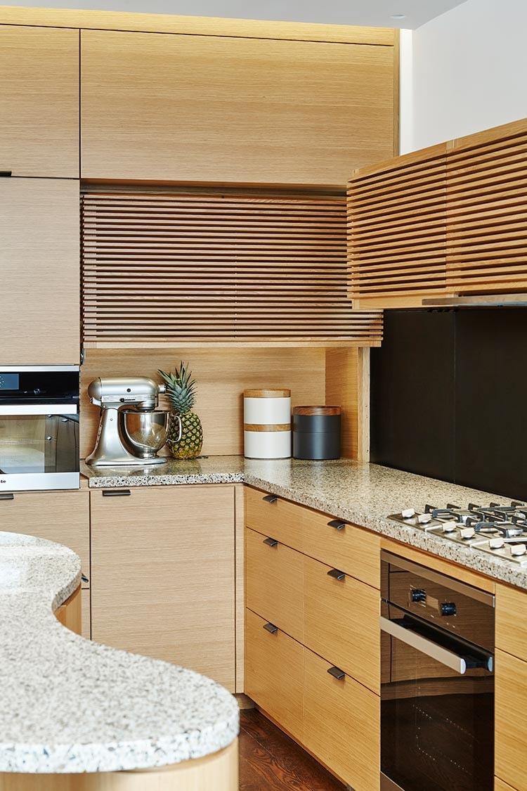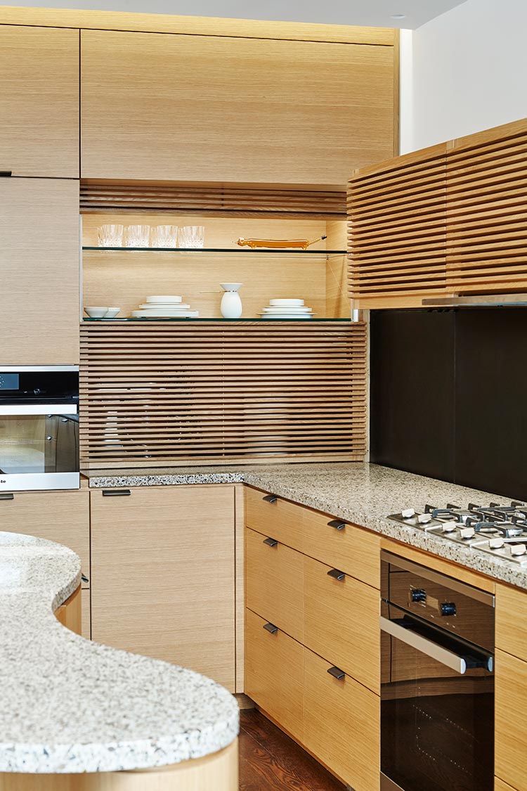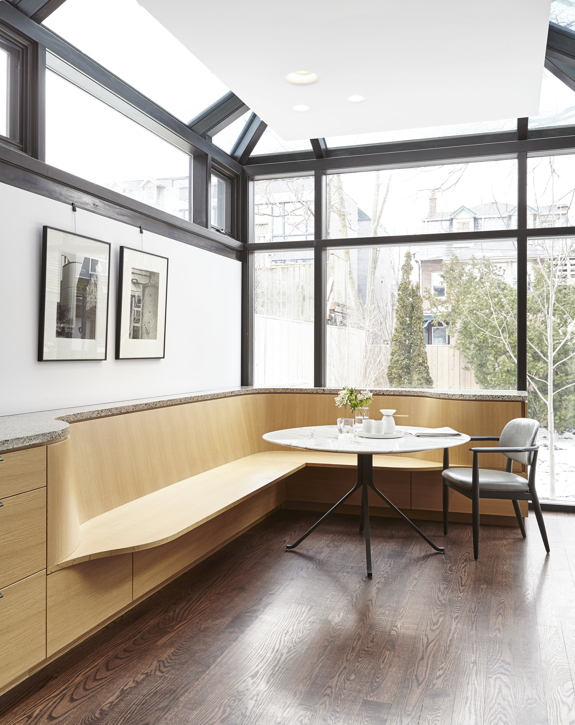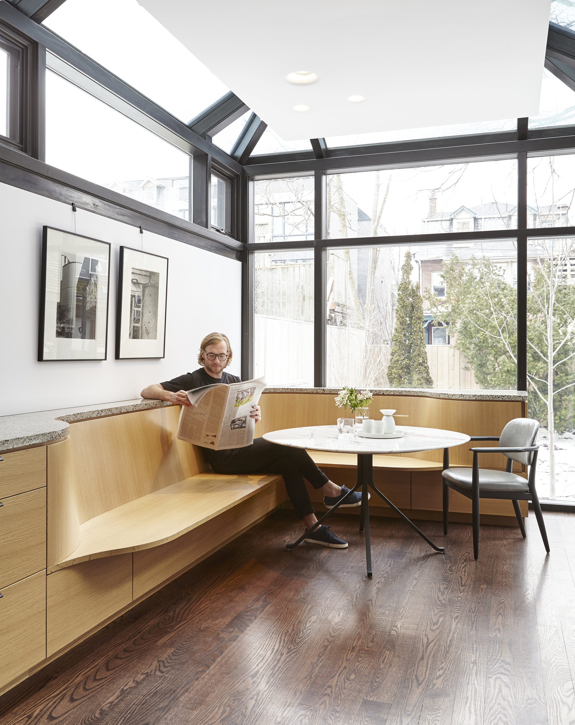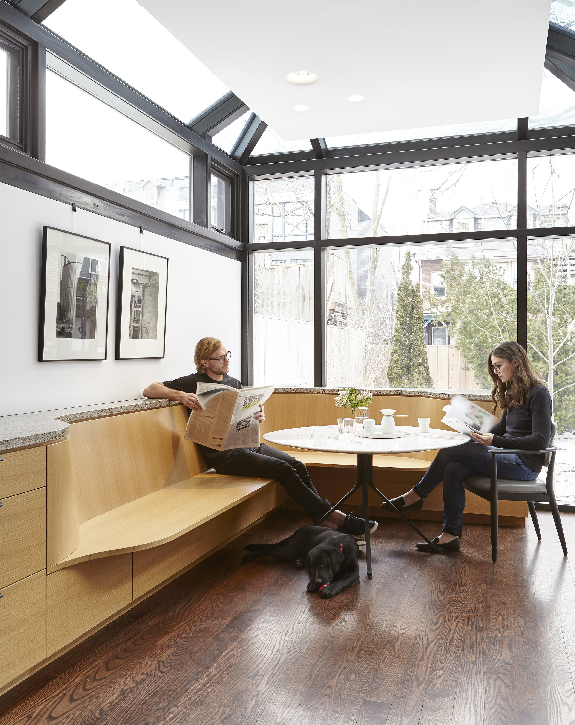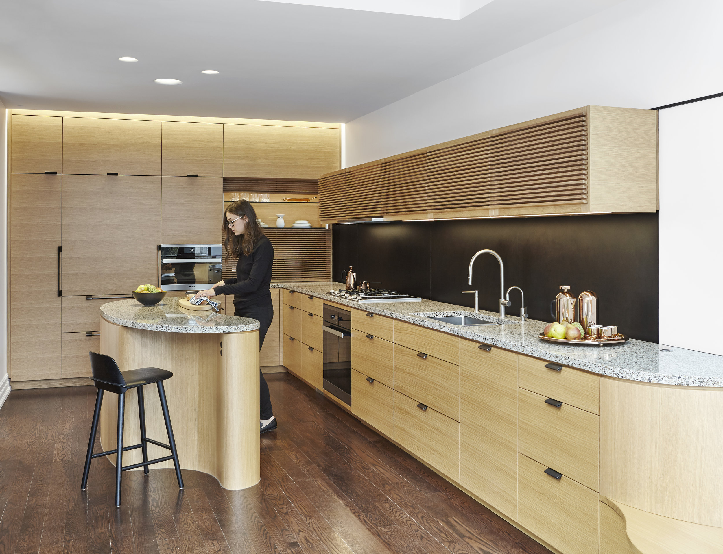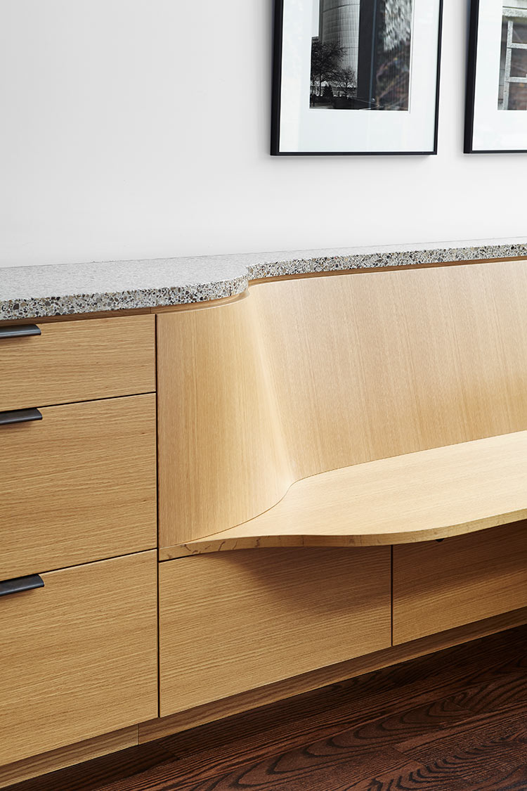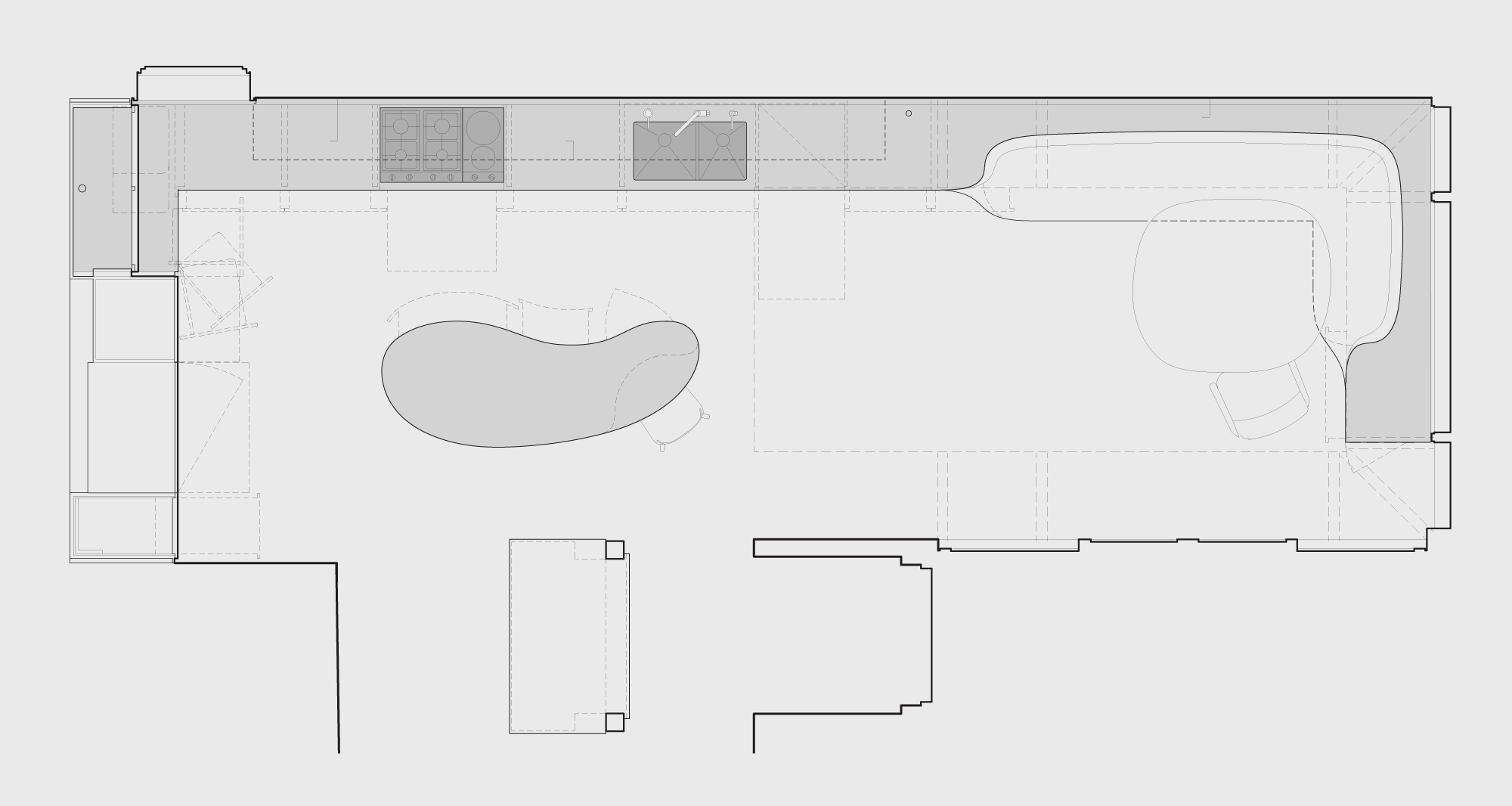Walmer Kitchen
A paradoxical challenge was imposed by the clients for the replacement of their existing eat-in kitchen. They wanted all of the elements of a fully functional kitchen without the typical look and feel that one would expect. The new kitchen was to be modern, innovative and unique, yet warm and understated. Essentials were to be hidden from view, but also easily accessible; upper cabinets were required for storage, but had to be legibly different from conventional cabinets. The existing site conditions added to the list of challenges. The new kitchen, extending from the original Arts and Crafts style home into the recently completed glass solarium, required a design that could unify two connected but distinct spaces. These programmatic and spatial challenges provided an opportunity to create something that transcends the commonplace design solution.
An orthogonal plan was adopted to maximize use of the existing narrow space. The custom millwork spatially organises cooking and dining, and functionally provides efficient, inventive storage in playful ways. A long countertop runs the entire length of the north wall narrowing at the east end to accommodate a built-in dining area within the light-filled solarium. Anchoring the west wall, full-height cabinetry hides the unseen: a pull-out pantry, an appliance garage complete with a counter-balanced vanishing screen, and a motorized drop-down shelf designed to store mason jars. Taking centre-stage in the kitchen is an amoeba-shaped island developed for ease of access and circulation. Deviating from its top, the body of the island gently recedes to provide seating space for one. On the chef’s side, remarkable effort was made to maximize storage and functionality. The island incorporates a built-in spice cabinet, cutlery drawer, pot drawers, custom dividers for baking trays, even a specially-designed retractable tea towel holder. Complementing the organic character of the island, the white oak banquette seat softly emerges from the face of adjacent cabinetry, while the undulating backrest – complete with complex curves – gradually recedes. The custom terrazzo countertop captures a careful selection of stone and recycled glass fragments to add to the warm and natural material palette. Above, upper cabinets define the kitchen proper. Internally illuminated, the solid wood cabinets imbue a warmth and richness to the overall ambience of the space.
Set against a backdrop of blackened steel, the kitchen feels both intimate and spacious, with an atmospheric quality that transforms throughout the day. The parameters of this project necessitated a rigorous re-examination of how we inhabit spaces in our home, how we might make use of the space we have. The result is a kitchen both practical and unexpected.


